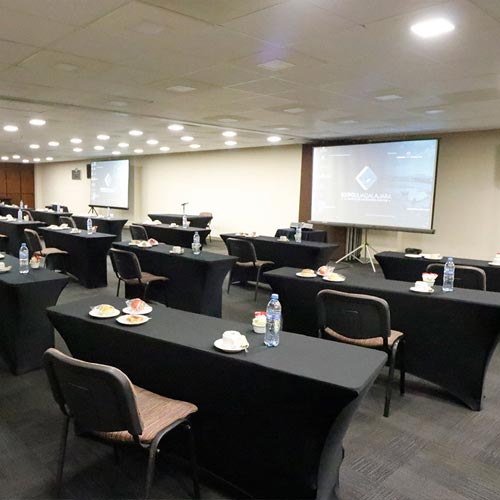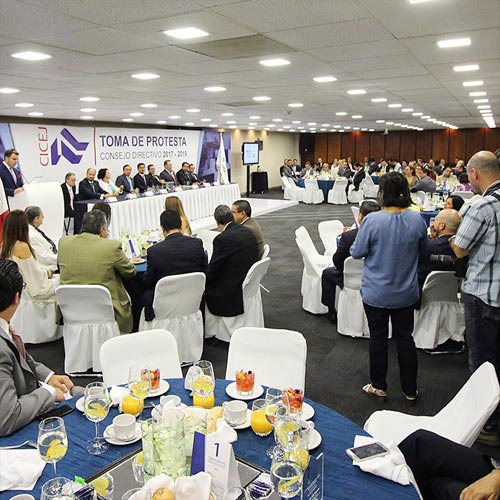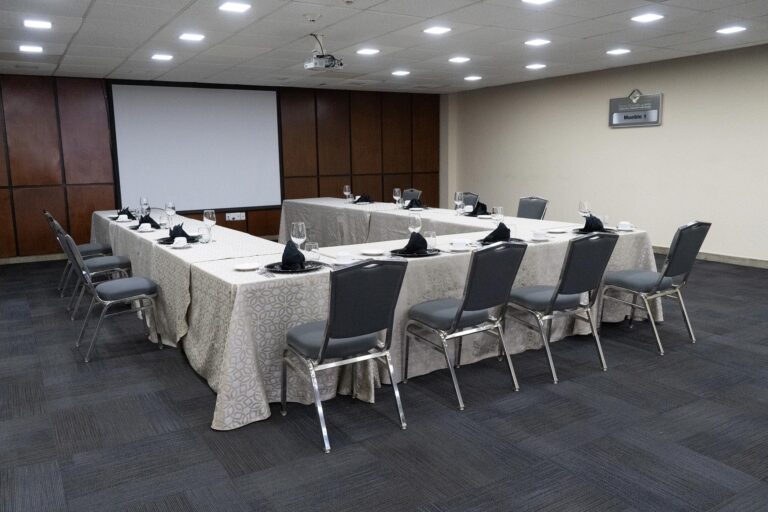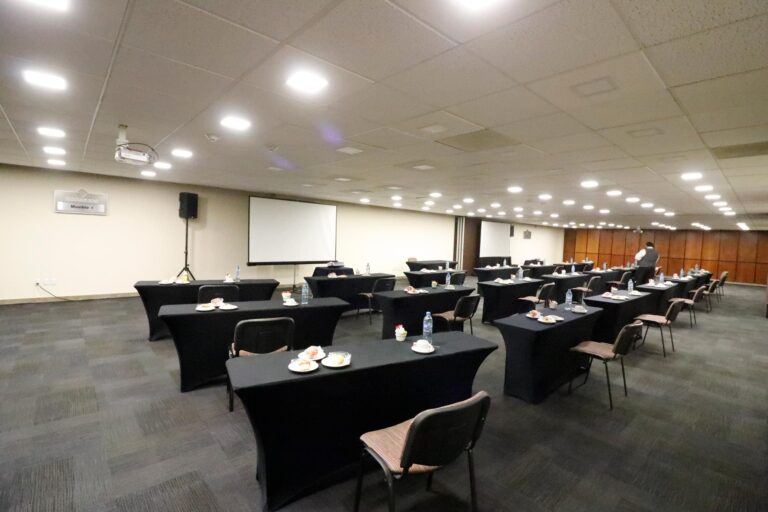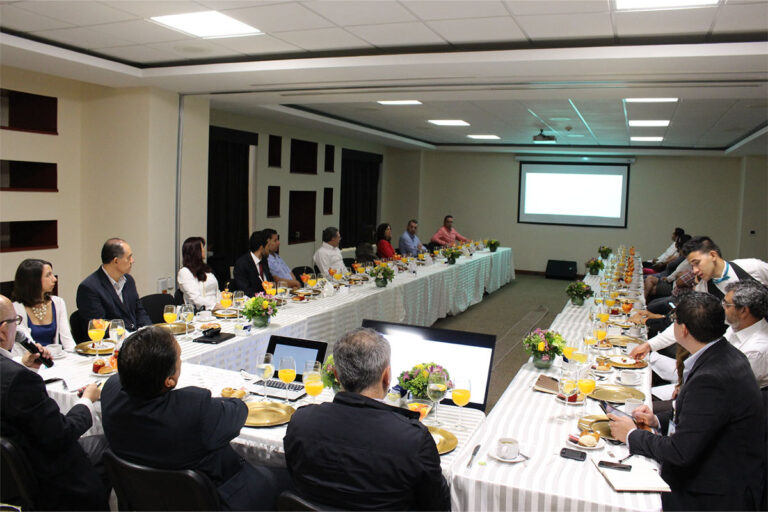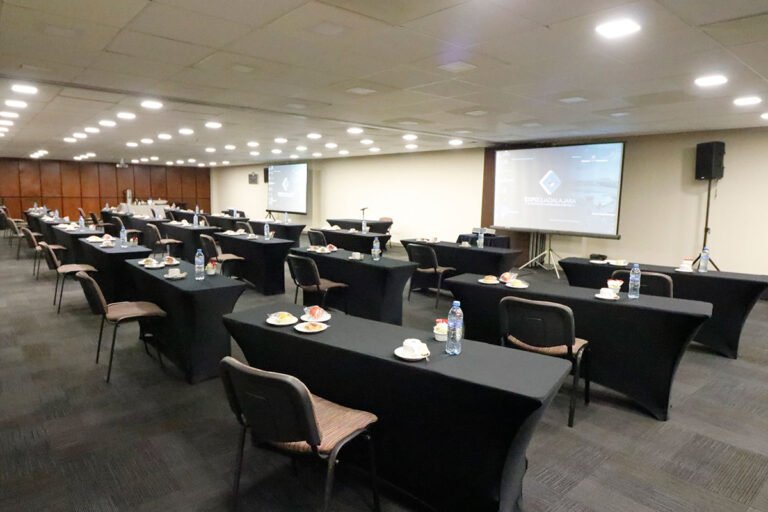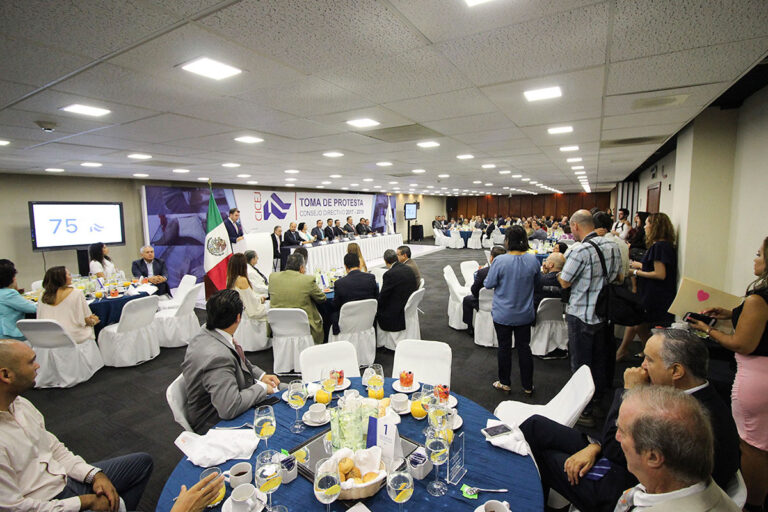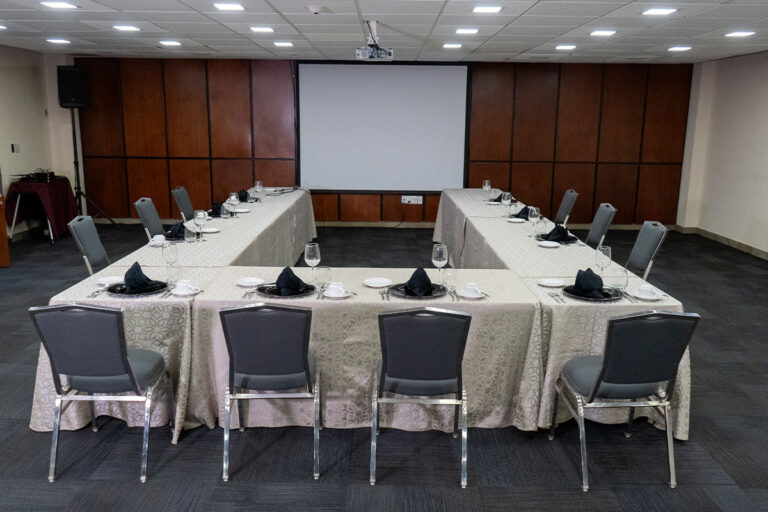



Centro de Negocios 1
In its total area of 1,044 m², there are 9 fully carpeted rooms and an MIP (Most Important People) room.
Each room has ceiling-mounted projectors and screens for presentations. Additionally, outside each room, there is a customizable digital screen for promoting the event to be held.
The MIP room is an exclusive space in a modern and avant-garde environment. This room has a kitchenette, modular rooms, and LED screens.
- Salón Calzado 1
- Salón Calzado 2
- Salón Calzado 1 y 2
- Salón Construcción
- Salón Comercio
- Salón Joya 1
- Salón Joya 2
- Salón Joya 1 y 2
- Salón Mueble 1
- Salón Mueble 2
- Salón Mueble 1 y 2
- Salón Moda
- Sala MIP
Expo Guadalajara makes it possible
